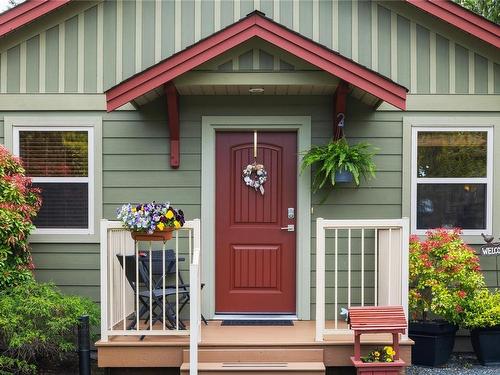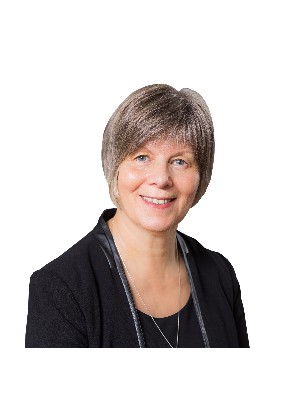








Phone: 250.248.4321
Mobile: 250.616.2332

173
W. ISLAND
HWY
Parksville,
BC
V9P 2H1
| Neighbourhood: | Parksville/Qualicum |
| Annual Tax Amount: | $3,397.00 (2024) |
| Lot Frontage: | 2178 Square Feet |
| Lot Size: | 2178 Square Feet |
| No. of Parking Spaces: | 0 |
| Floor Space (approx): | 864 Square Feet |
| Built in: | 2007 |
| Bedrooms: | 2 |
| Bathrooms (Total): | 1 |
| Zoning: | RA-2A |
| Appliances: | Dishwasher , F/S/W/D , Microwave |
| Association Amenities: | Pool: Indoor , Spa/Hot Tub |
| Association Fee Includes: | Trash , Maintenance Grounds , Recycling , Sewer , Water |
| Basement: | Crawl Space |
| Construction Materials: | Cement Fibre , Frame Wood , Insulation All |
| Cooling: | Air Conditioning |
| Exterior Features: | Balcony/Patio |
| Fireplace Features: | Gas |
| Flooring: | Carpet , Laminate , Mixed , Tile |
| Foundation Details: | Concrete Perimeter |
| Heating: | Baseboard , Electric , Heat Pump |
| Interior Features: | Ceiling Fan(s) , Closet Organizer , Dining/Living Combo , Soaker Tub |
| Laundry Features: | In Unit |
| Lot Features: | Near Golf Course , Recreation Nearby |
| Ownership: | Freehold/Strata |
| Parking Features: | Driveway |
| Pets Allowed: | Cats OK , Dogs OK |
| Property Condition: | Resale |
| Property Sub Type: | [] |
| Roof: | Asphalt Shingle |
| Sewer: | [] |
| Water Source: | Municipal |
| Zoning Description: | Other |