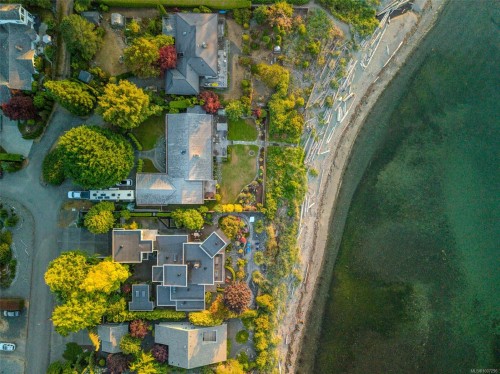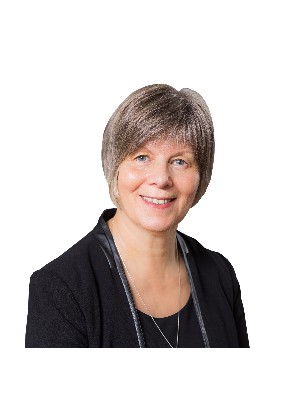



Karen Kenyon, Personal Real Estate Corporation | Simon Phillips




Karen Kenyon, Personal Real Estate Corporation | Simon Phillips

Phone: 250.248.4321
Mobile: 250.616.2332

173
W. ISLAND
HWY
Parksville,
BC
V9P 2H1
| Neighbourhood: | Parksville/Qualicum |
| Annual Tax Amount: | $7,364.00 (2024) |
| Lot Frontage: | 17424 Square Feet |
| Lot Size: | 17424 Square Feet |
| No. of Parking Spaces: | 2 |
| Floor Space (approx): | 3315.2 Square Feet |
| Built in: | 1976 |
| Bedrooms: | 4 |
| Bathrooms (Total): | 3 |
| Zoning: | RS1 |
| Accessibility Features: | Accessible Entrance , Ground Level Main Floor , [] |
| Appliances: | Dishwasher , Dryer , Oven/Range Gas , Refrigerator , Washer |
| Basement: | Crawl Space |
| Construction Materials: | Brick & Siding , Frame Wood , Insulation All , Stucco |
| Cooling: | Air Conditioning |
| Exterior Features: | Balcony/Patio , Fencing: Partial , Low Maintenance Yard |
| Fireplace Features: | Gas |
| Flooring: | Mixed |
| Foundation Details: | Concrete Perimeter |
| Heating: | Forced Air , Heat Pump |
| Interior Features: | Dining/Living Combo |
| Laundry Features: | In House |
| Lot Features: | Landscaped , Level , Marina Nearby , Near Golf Course , Private , Quiet Area , Recreation Nearby , Shopping Nearby , Walk on Waterfront |
| Other Equipment: | Electric Garage Door Opener |
| Ownership: | Freehold |
| Parking Features: | Garage Double |
| Pets Allowed: | Aquariums , Birds , Caged Mammals , Cats OK , Dogs OK |
| Property Condition: | Updated/Remodeled |
| Property Sub Type: | [] |
| Road Surface Type: | Paved |
| Roof: | Other |
| Sewer: | [] |
| Utilities: | Cable Connected , Compost , Electricity Connected , Garbage , Natural Gas Connected , Recycling |
| View: | Mountain(s) , [] |
| Waterfront Features: | Ocean Front |
| Water Source: | Regional/Improvement District |
| Window Features: | Vinyl Frames |
| Zoning Description: | Residential |