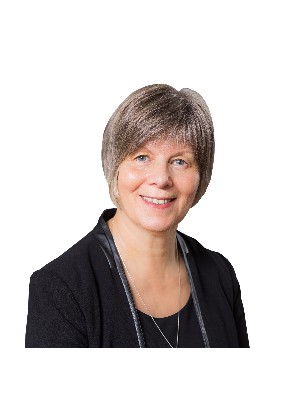



Aaron Nicklen, Personal Real Estate Corporation | Jeff Snitchuk, Personal Real Estate Corporation




Aaron Nicklen, Personal Real Estate Corporation | Jeff Snitchuk, Personal Real Estate Corporation

Phone: 250.248.4321
Mobile: 250.616.2332

173
W. ISLAND
HWY
Parksville,
BC
V9P 2H1
| Neighbourhood: | Parksville/Qualicum |
| Annual Tax Amount: | $7,028.00 (2025) |
| Lot Frontage: | 5662 Square Feet |
| Lot Size: | 5662 Square Feet |
| No. of Parking Spaces: | 0 |
| Floor Space (approx): | 2882 Square Feet |
| Built in: | 2007 |
| Bedrooms: | 3 |
| Bathrooms (Total): | 3 |
| Appliances: | F/S/W/D , Garburator , Range Hood |
| Architectural Style: | Arts & Crafts |
| Association Fee Includes: | Caretaker , Property Management |
| Basement: | Crawl Space |
| Construction Materials: | Wood |
| Cooling: | Air Conditioning |
| Exterior Features: | Balcony/Patio , Low Maintenance Yard , Security System , Sprinkler System , Wheelchair Access |
| Fireplace Features: | Gas |
| Flooring: | Hardwood , Wood |
| Foundation Details: | Concrete Perimeter |
| Heating: | Heat Pump |
| Interior Features: | Dining/Living Combo , French Doors , Vaulted Ceiling(s) |
| Laundry Features: | In House |
| Lot Features: | Central Location , Easy Access , Level , Marina Nearby , Near Golf Course , Private , Quiet Area , Recreation Nearby |
| Other Equipment: | Central Vacuum |
| Ownership: | Freehold |
| Parking Features: | Additional Parking , Garage , Guest |
| Pets Allowed: | Aquariums , Birds , Caged Mammals , Cats OK , Dogs OK |
| Property Condition: | Resale |
| Property Sub Type: | [] |
| Roof: | Asphalt Shingle |
| Sewer: | Sewer To Lot |
| Water Source: | Municipal |
| Window Features: | Vinyl Frames |
| Zoning Description: | Residential |